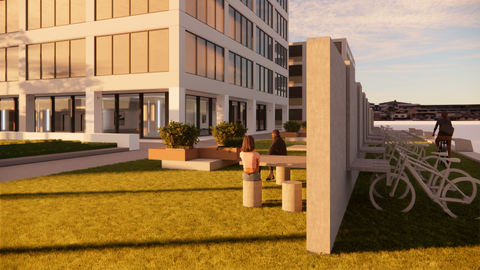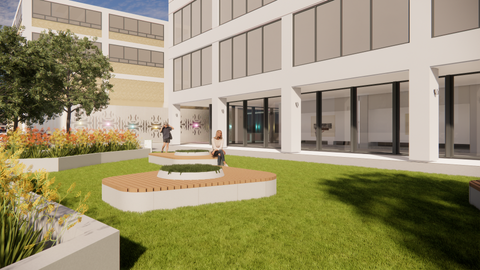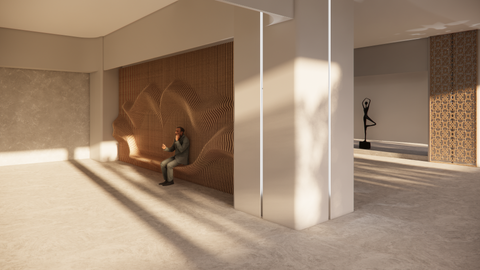
Mies van der Rohe Society
Towards the end of my studies, I had the amazing opportunity to work with the Meis van der Rohe Society in re designing their Michael Paul Galvin Tower at IIT. The objective was to conceive and present designs for the exterior, interior, and auditorium, with the aim of impressing the director of the Society, Cynthia Vranas.
A collaborative effort was orchestrated, comprising students specializing in architecture and interior design, under my direction. The learning environment was transformed into a hub of creativity, facilitating the exchange of ideas and the synthesis of a cohesive vision.
The collaboration with the architects on the exterior design aimed to encapsulate Mies van der Rohe's design principles—emphasizing clean lines, modernist aesthetics, while utilising greenery and shade. As Chicago is prone to strong winds, protection from the elements was crucial in my opinion. The outcome was a meticulously crafted facade that seamlessly integrated Mies van der Rohe's legacy with contemporary elements.
The interior design phase involved a meticulous application of clean lines, open spaces, and a deliberately chosen colour palette, all intended to capture the essence of Mies van der Rohe's design philosophy. The classroom became an experimental canvas for these endeavours.
Addressing the challenges posed by the auditorium design was a complex yet rewarding undertaking. We focused on elements that enhanced both the auditory and visual aspects of the space.
Navigating through tight deadlines and unexpected design revisions demanded resilience. My commitment was unwavering, driven by the aspiration to deliver an impeccable proposal to Cynthia Vranas.
Ultimately, our collective efforts were very rewarding, as the presentation not only met but surpassed the Society's expectations. The designs we presented reflected a profound understanding of Mies van der Rohe's architectural language while infusing a contemporary touch that resonated with the Society's evolving preferences.
This project transcended the realms of mere academic endeavour. It was a collective journey of learning, growth, and accomplishment, underscoring the capacity of a student cohort to overcome challenges, celebrate successes, and contribute meaningfully to a project that melded architectural legacy with modern ingenuity.
Project
Location
Year
Mies van der Rohe
Michael Paul Galvin Tower at IIT.
2023
Client Requirements
-
Re design exterior, interior and auditorium.
-
Reflect Mies van der Rohes style.
Software & Skills
-
SketchUp
-
Enscape
-
Hand sketching
-
Concept development
-
Materiality
-
Project managing
-
Presentation
Interior

Auditorium

MATERIALITY
Exterior

COBBLESTONE PAVERS
STAINLESS STEEL
3D PRINTED CONCRETE
NATURAL OAK TIMBER
CONCRETE
CEMENT PAVERS
STAINLESS STEEL
Interior

Fine grain Terrazzo
Onyx marble paneling
Fine grain leather
Dulux Lexicon Quarter
Dulux Terrace
White
Auditorium

DARK GREEN CARPET
PRIME OAK TIMBER
VERTICAL ACOUSTICS
CERAMIC TILE
GREENCARPET
BURGUNDY CARPET
CONCEPT DEVELOPMENT
Hand sketches - Exterior


Hand sketches - Interior



















