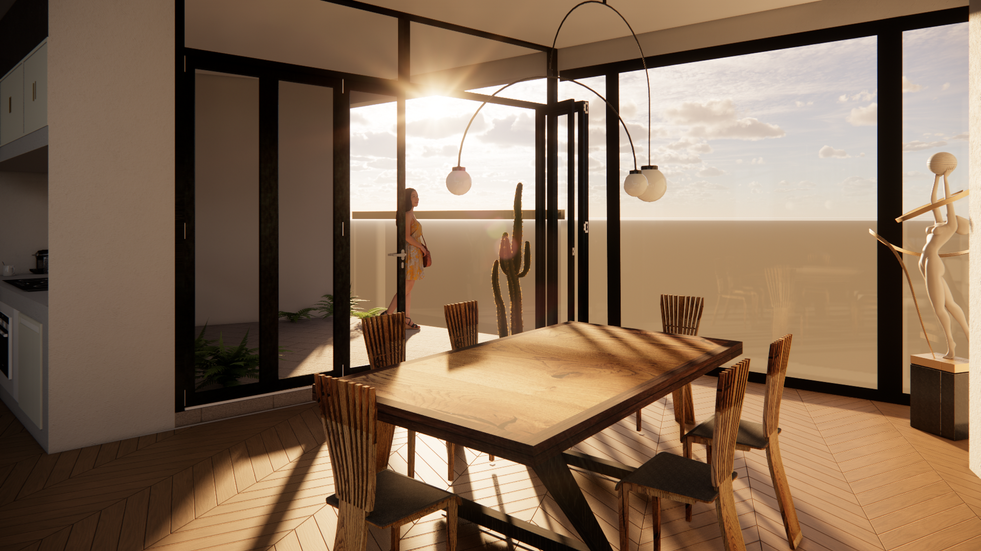
Mnemosyne Apartments
Project
Mnemosyne Serviced Apartments.
Location
New South Wales Head Road, Edgecliff.
Year
2023
MNEMOSYNE APARTMENTS
Mnemosyne Edgecliff is truly a masterpiece of architectural design, showcasing a harmonious blend of form, function, and aesthetics. The innovative sculptural form, with its dynamic and ever-changing appearance, not only captures the eye but also provides a unique experience for the residents within.
The deliberate elevation of the main living space to optimize the breathtaking skyline view demonstrates a thoughtful approach to integrating the natural surroundings into the daily lives of the residents. The strategic use of floor-to-ceiling windows not only floods the interior with abundant natural light but also establishes a strong connection between the indoor and outdoor spaces. This design choice not only enhances the overall ambiance of the home but also allows residents to enjoy the beauty of the surrounding environment from the comfort of their living space.
The incorporation of luxurious features, such as hard wood flooring and dark tiling, adds a touch of sophistication and elegance to the interior. These carefully chosen materials not only reflect the client's personal taste but also contribute to creating a visually appealing atmosphere.
Furthermore, the integration of personal collections, including a grand piano, sculptures, and framed personal photography, adds a layer of individuality and warmth to the living space. These elements not only serve as decorative pieces but also infuse the home with the personality and character of its inhabitants.
The custom-built furniture and joinery, especially in the bedroom wardrobes and kitchen cupboards, highlight the meticulous attention to detail in the design process. By seamlessly blending these elements into various parts of the floor plan, the designers have not only optimized the functionality of the space but also enhanced its visual appeal. The design's ability to evoke curiosity showcases the creativity and thoughtfulness put into every aspect of the home.
Mnemosyne Edgecliff provides its residents with a living space that is not only visually stunning but also functional, comfortable, and deeply personal. Through its unique sculptural form, integration of natural light, luxurious features, and personalized elements, this residence offers an exclusive and enchanting experience, making it a true sanctuary for its inhabitants.
Project
Location
Year
Mnemosyne Serviced Apartments.
New South Wales Head Road, Edgecliff.
2023
Client Requirements
-
Two dual-key apartments with interconnecting double doors, such as folding or stacking walls.
-
Implement blackout curtains and controlled blinds in the bedrooms.
-
Incorporate walk-in closets for two individuals in the master bedrooms.
-
Furnish the master bedroom with a king-size bed.
-
Include a writing desk and chair.
-
Utilize a dark, moody aesthetic with a natural color palette throughout the apartments.
-
Include a spacious dining table.
-
Design balcony/outdoor areas to enhance outdoor living experiences for residents.
-
Personalise the space by featuring residents' personal photography and musical items as distinctive decor elements.
Software & Skills
-
SketchUp
-
Enscape
-
AutoCAD
-
Hand Sketching
-
Mood Board
-
Materiality
-
Concept Development
-
FF&E
INSPIRATION
MATERIALITY

Natural Timber


Organic Linen
Brown Faux Leather


Custom Clay Texture
Natural Stone
CONCEPT DEVELOPMENT
Hand Sketches




FF&E
Living

FF&E
Kitchen

FF&E
Bedroom

RENDERS























